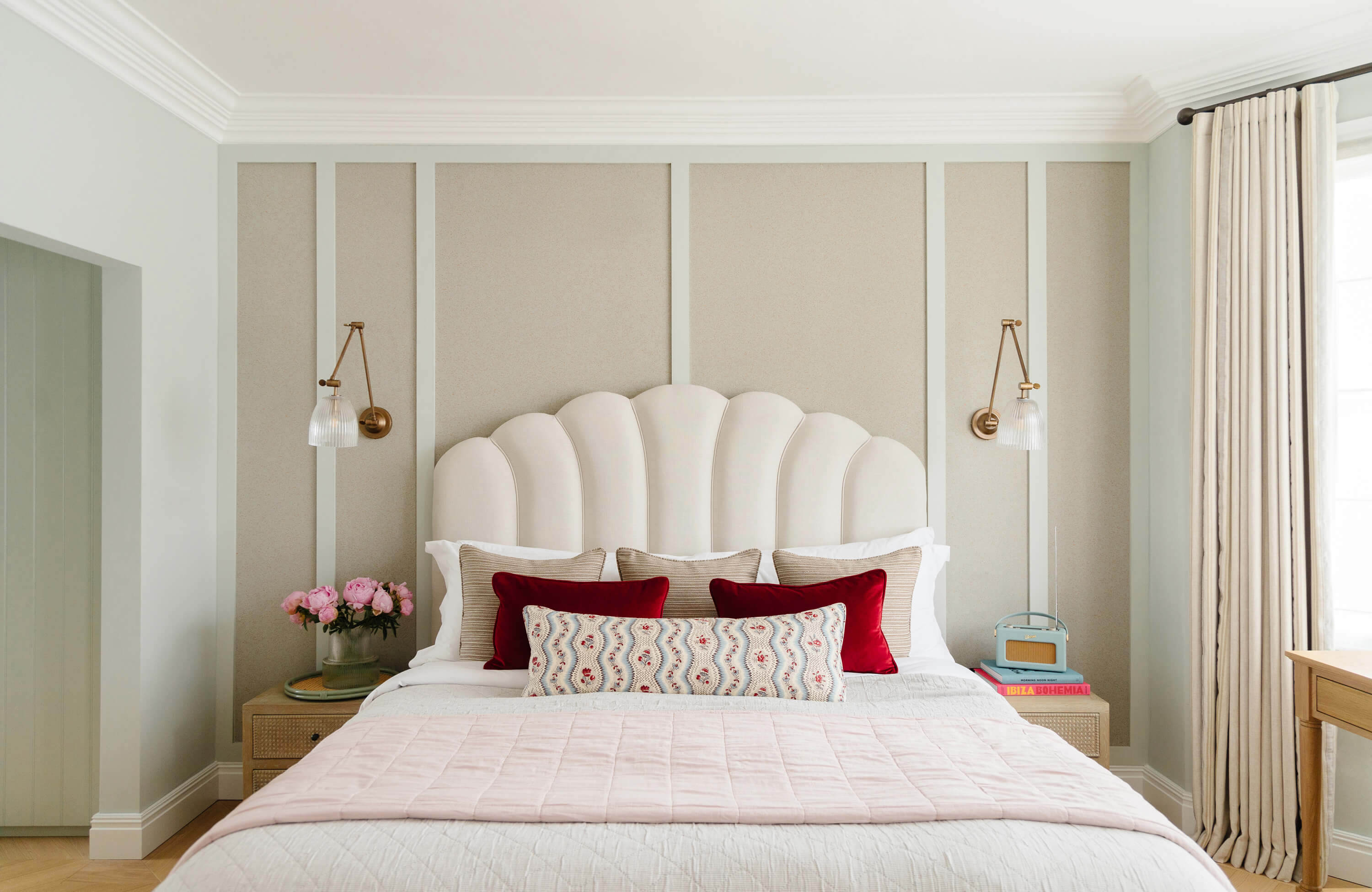Situated betwixt the commons in south London Honky undertook a design and build project with a top to toe renovation of this handsome 3 bedroom Victorian home. Honky designed and refurbished this stylish property adding a fourth bedroom in the loft room and reconfiguring the space to add a dressing room off the master bedroom. The brief was to design an interior for a young professional female client that was quintessentially British but elevated with a modern edge.
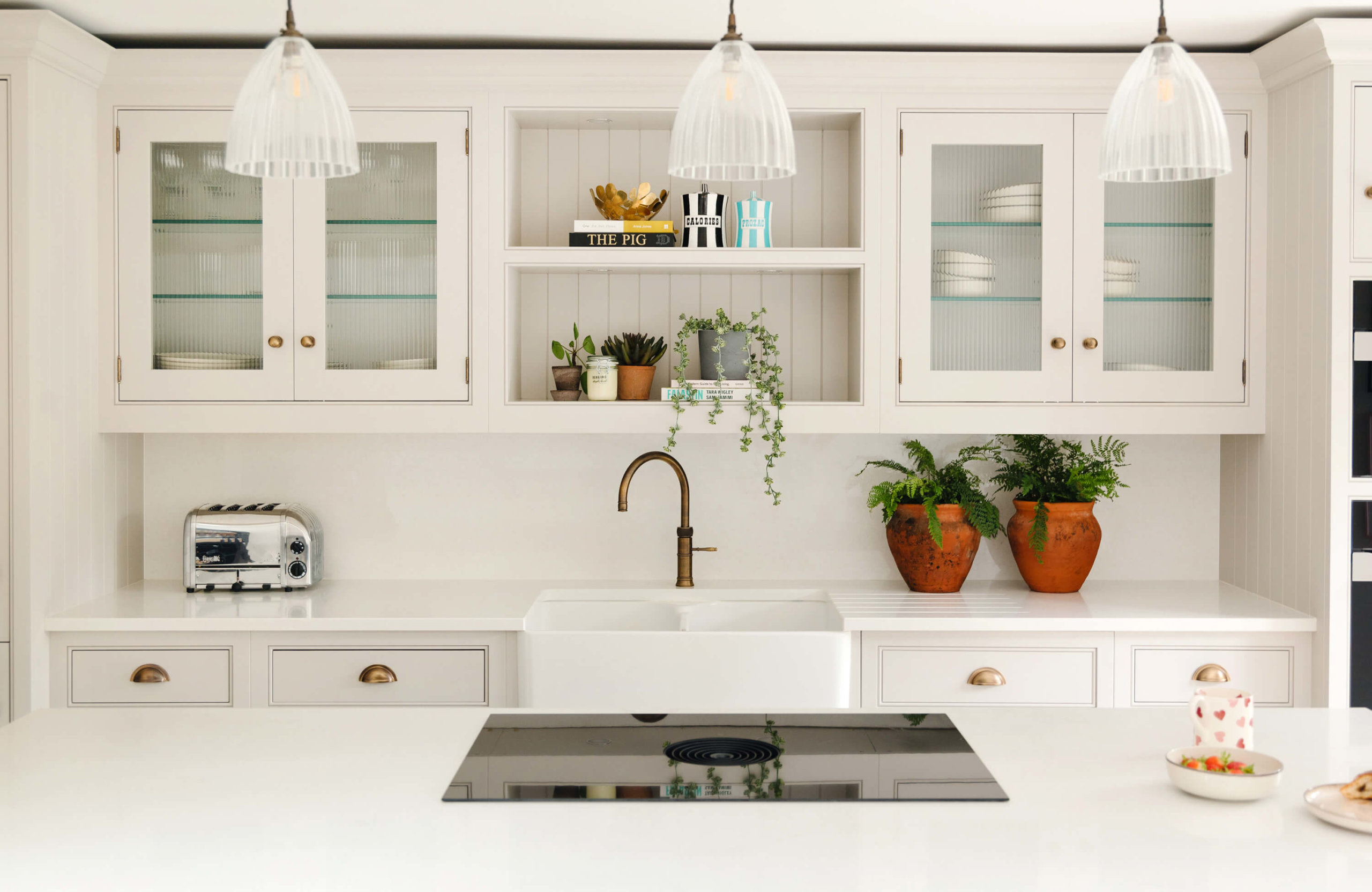
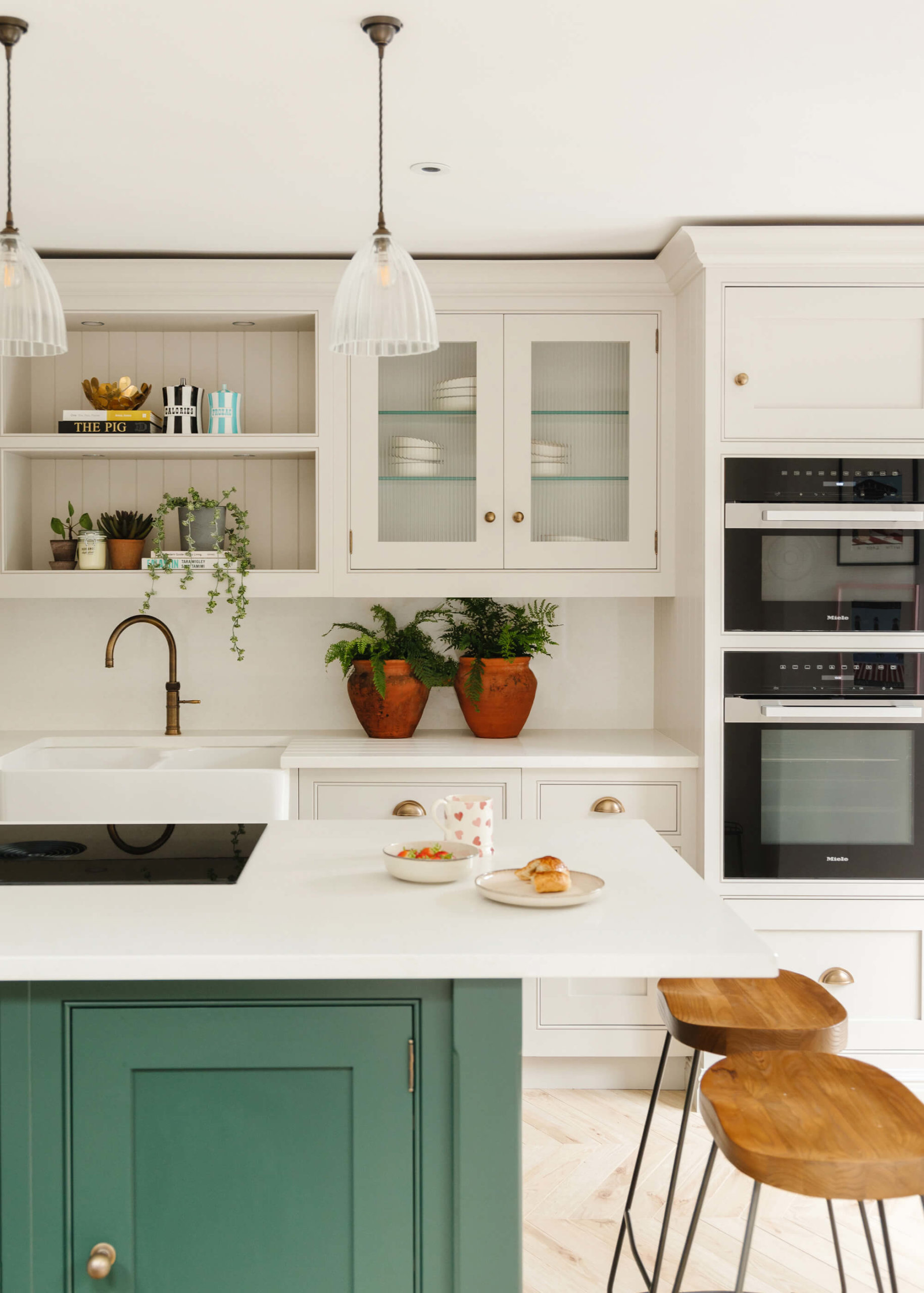
The hand made shaker kitchen and butler sink though traditional in feel were uplifted by a bottle green island and ceramic herringbone floor tiles. The colour palate of the kitchen echoed into
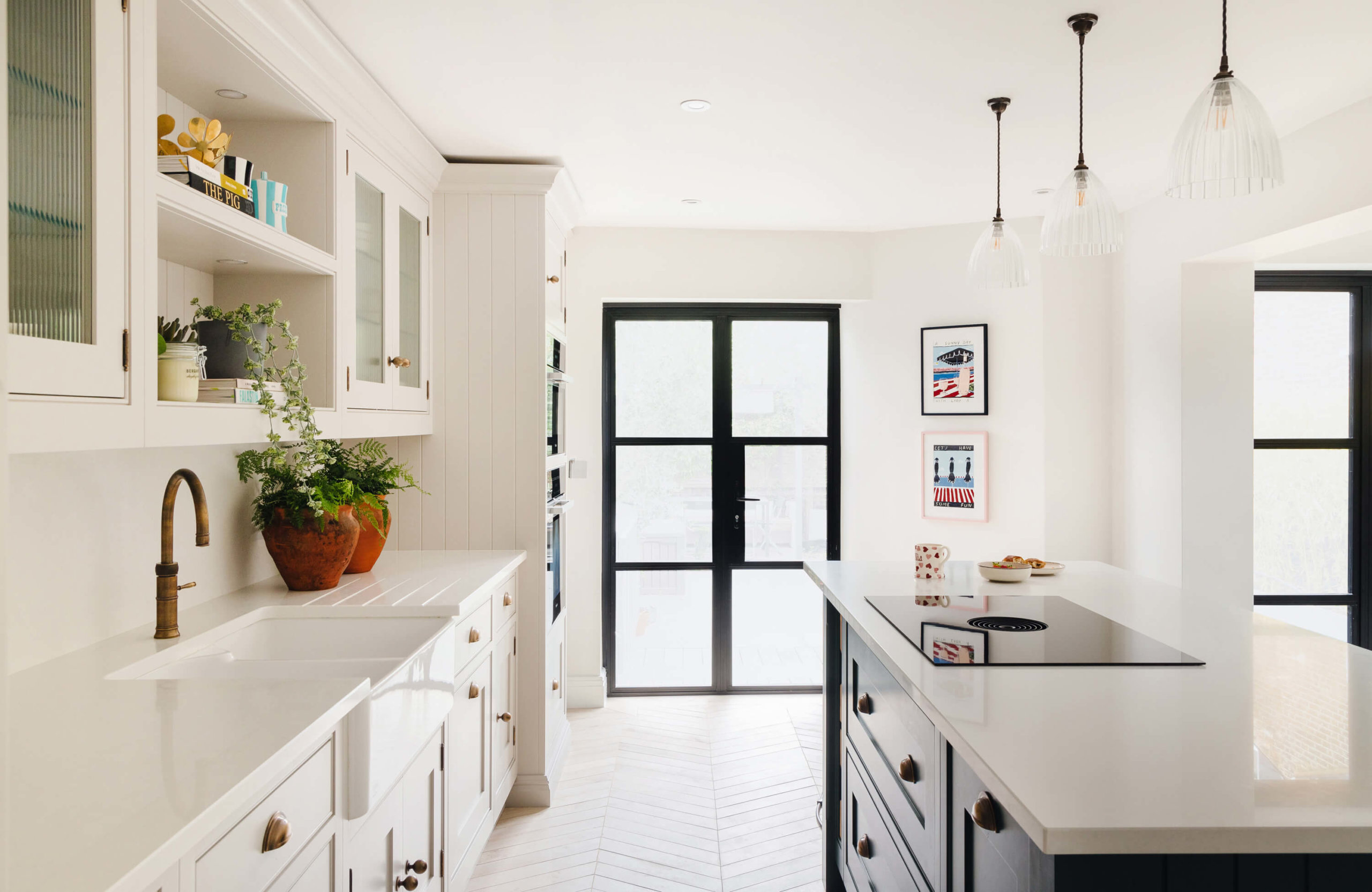
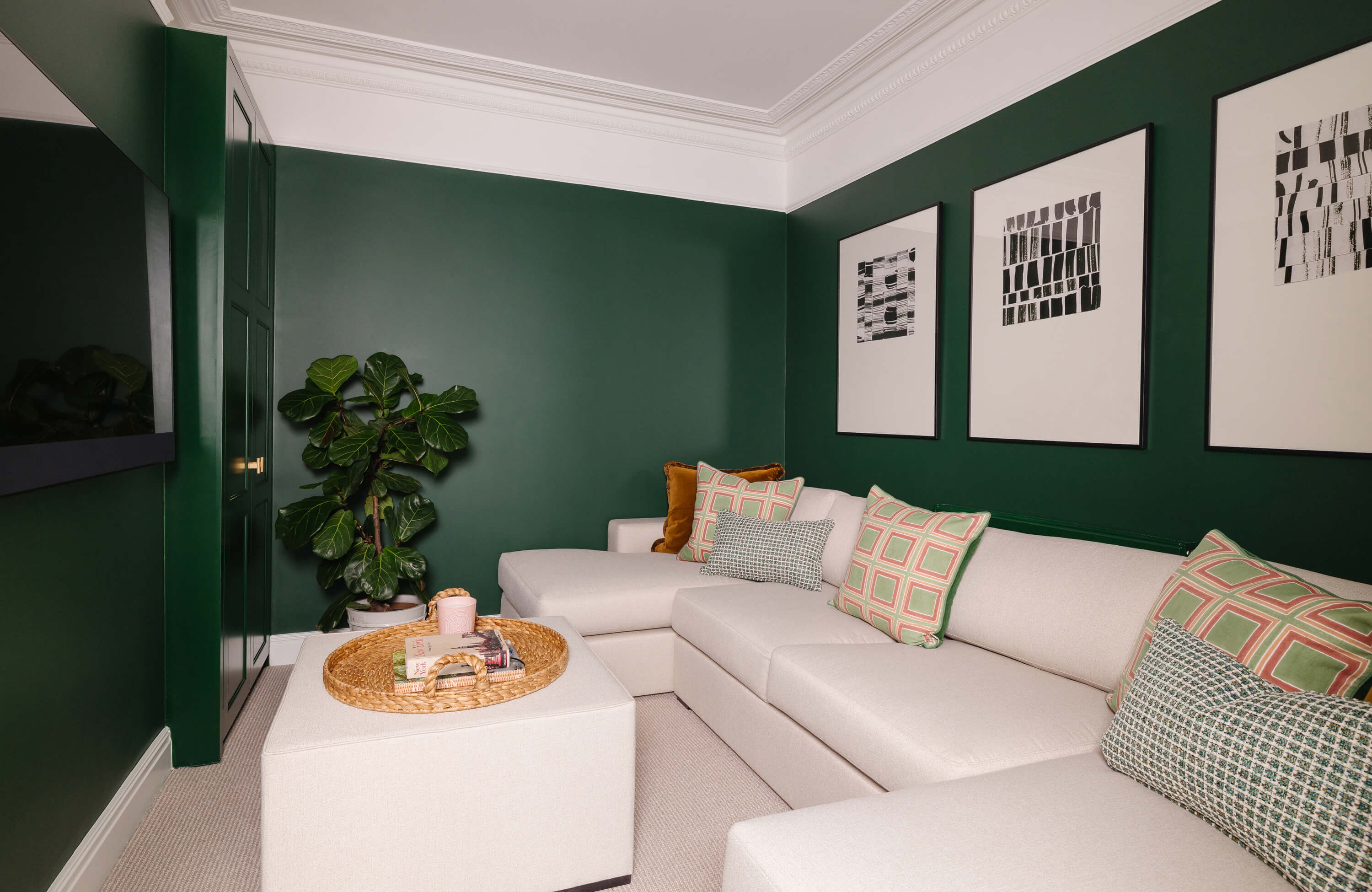
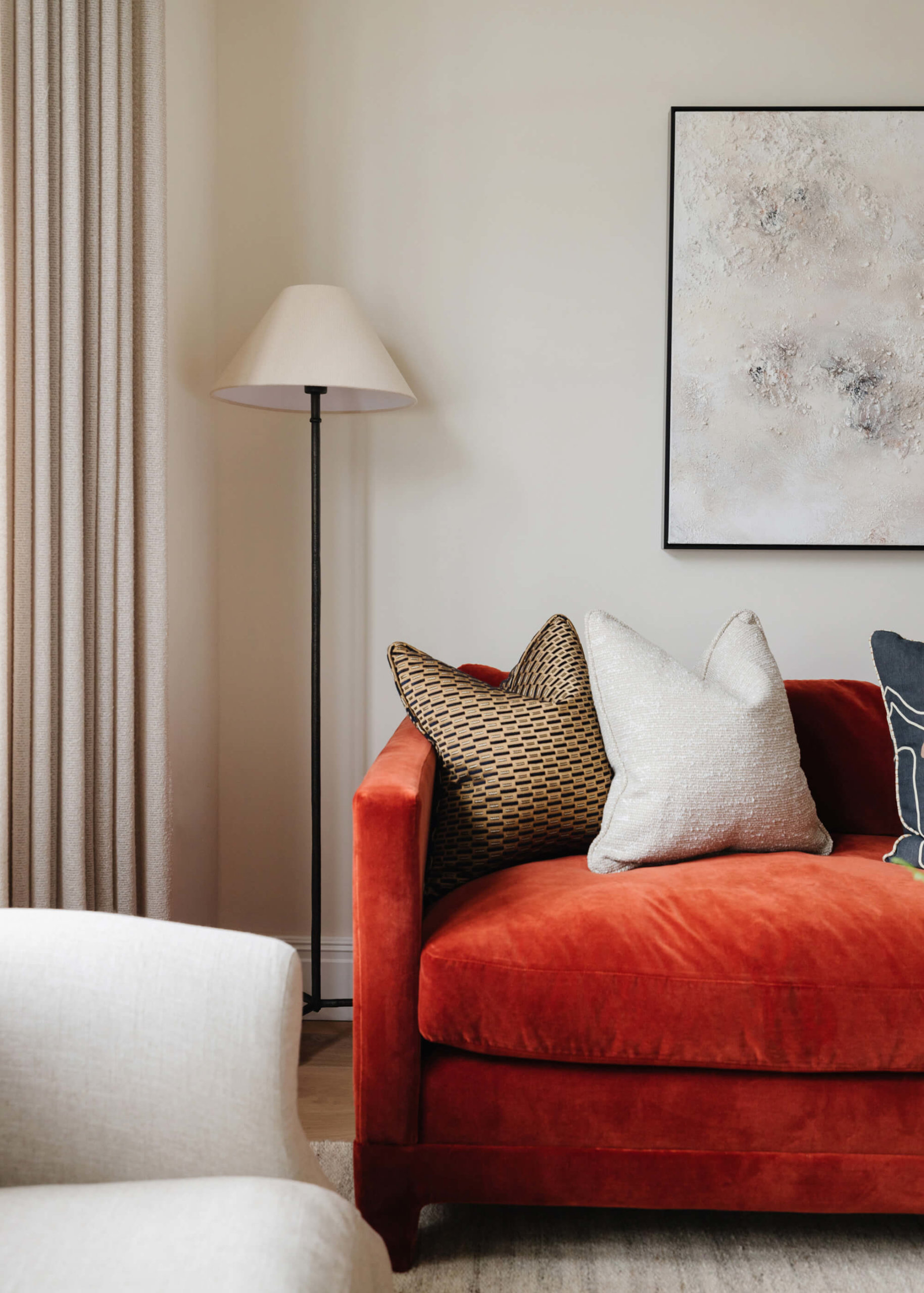
The formal reception was predominantly neutral with a bold luxurious statement sofa in red velvet and the installation of a wood burning fire as the focal point of the room flanked by two bespoke joinery units, all framed with brilliant white venetian shutters and elegant window treatments.
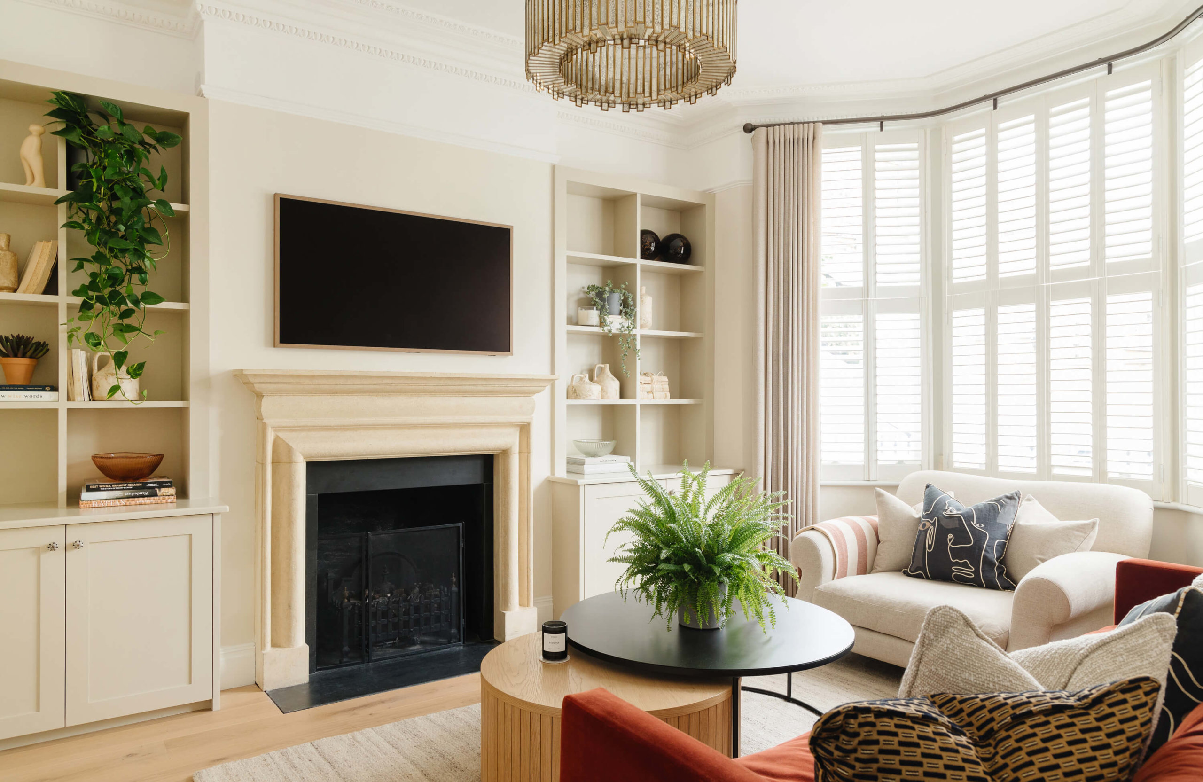
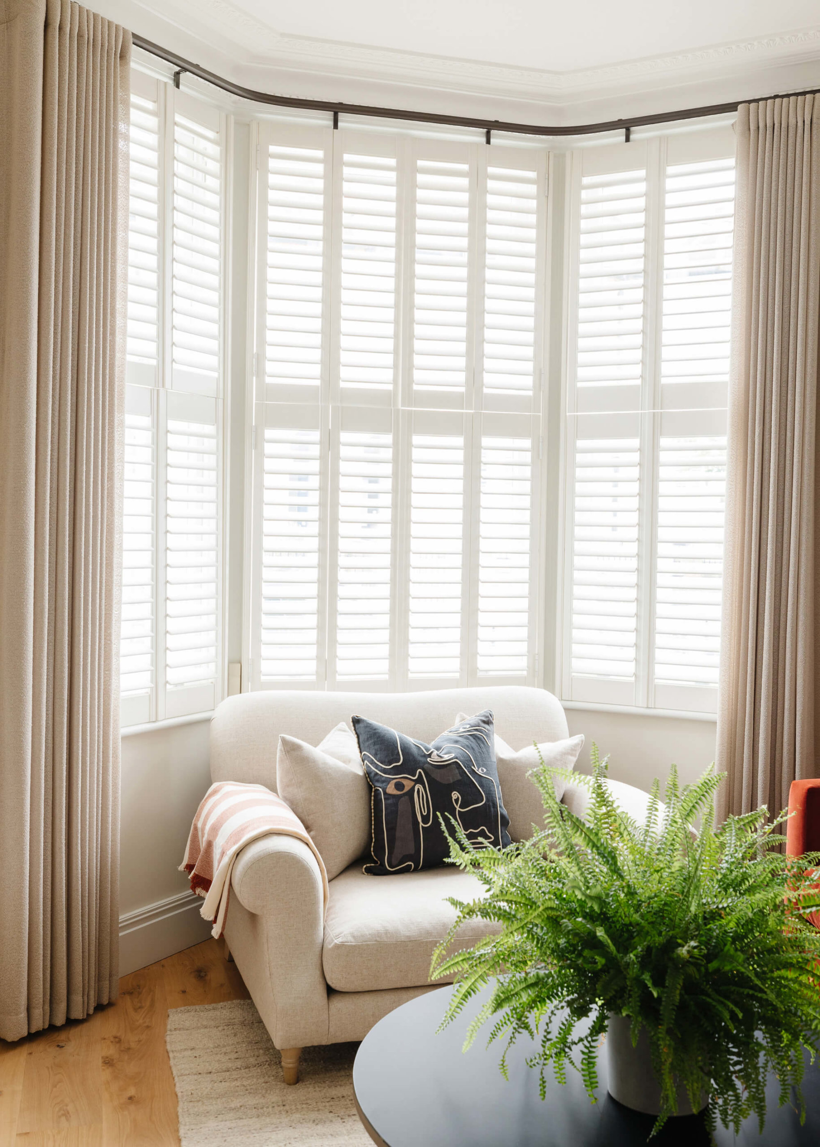
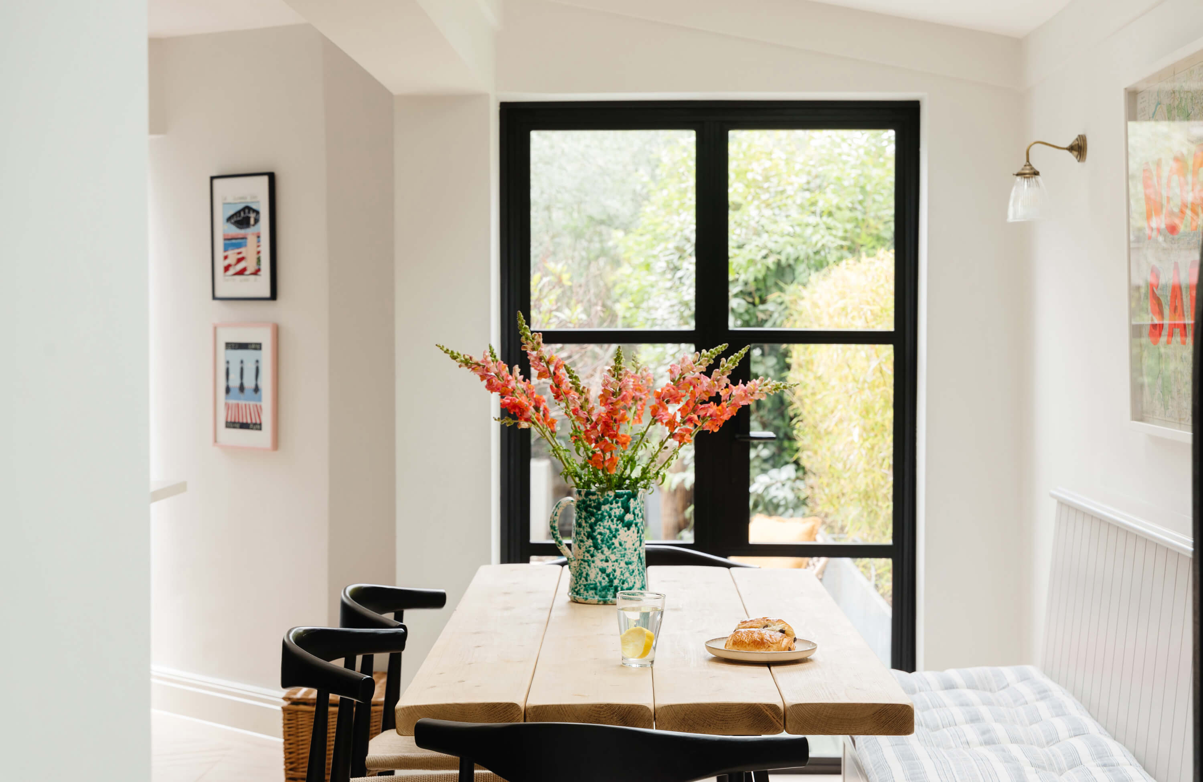
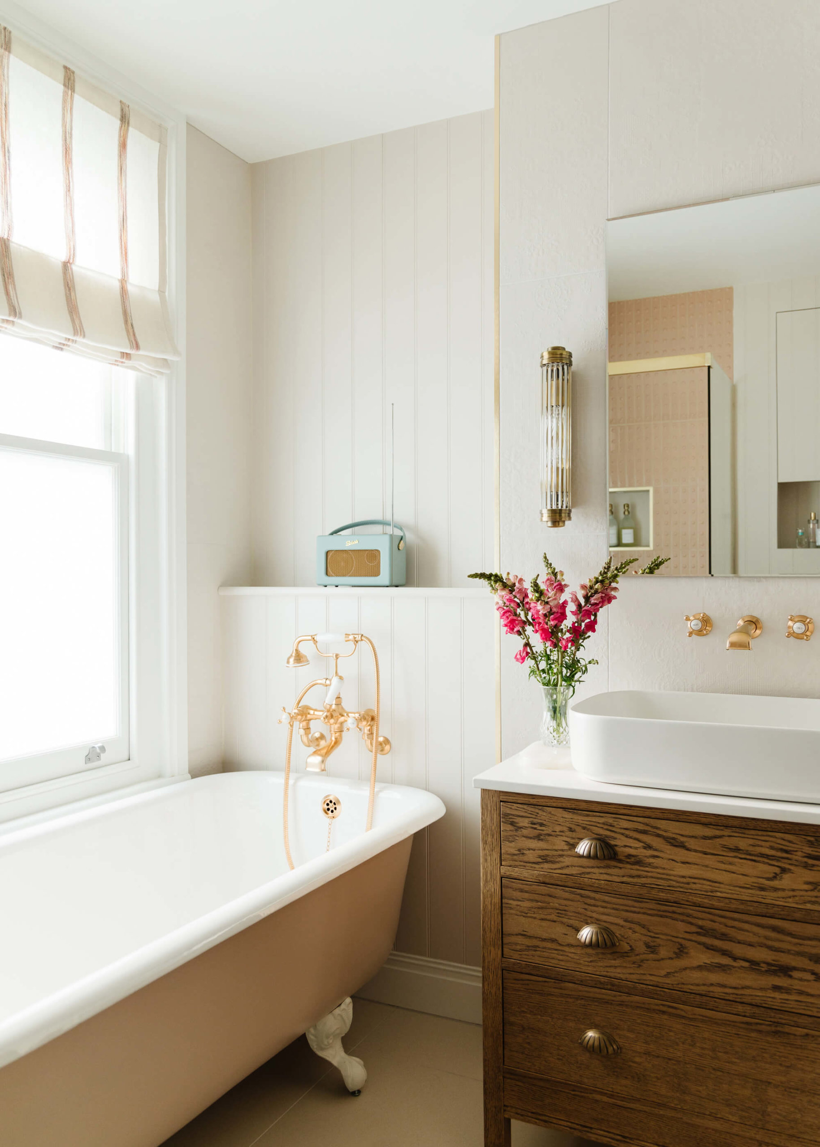
Three bathrooms and cloakrooms were gutted and redesigned in layout and specification again playing with traditional architectural detailing in the wooden paneling, fluted glass shades and authentic Victorian roll top bath but paired with contemporary textured tiling and glamorous gold fittings.
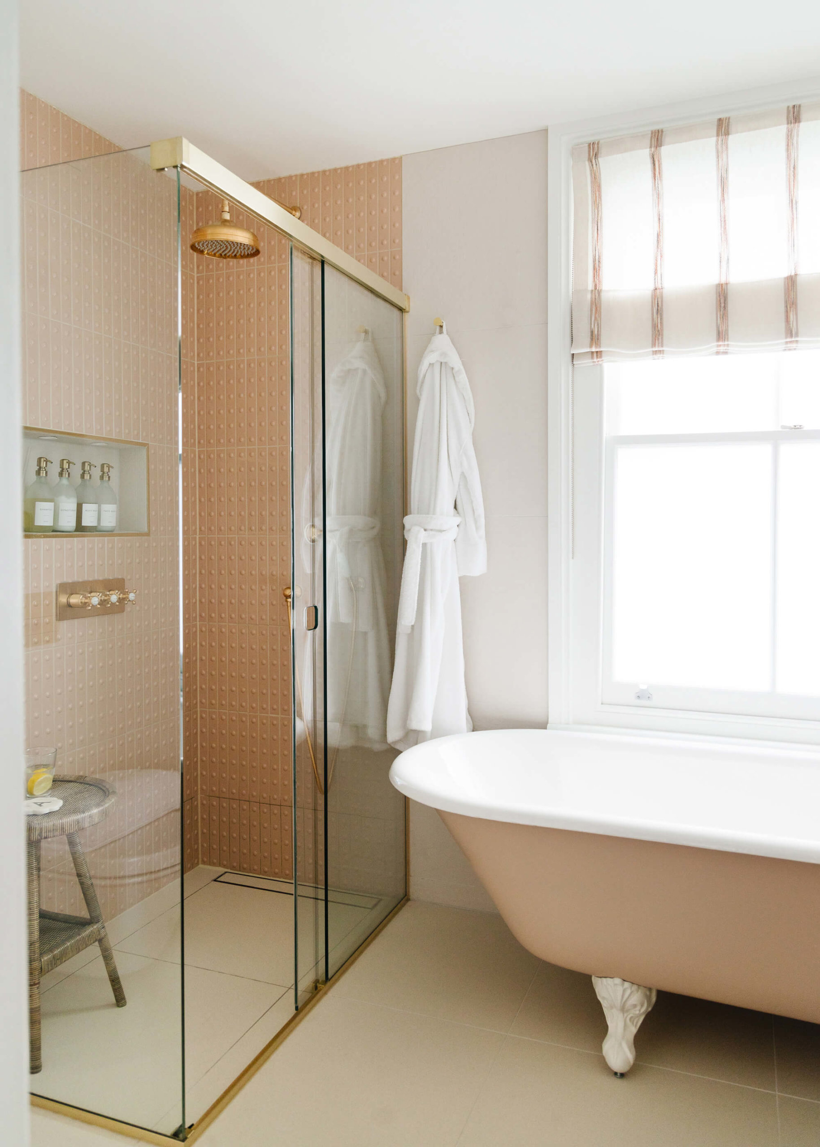
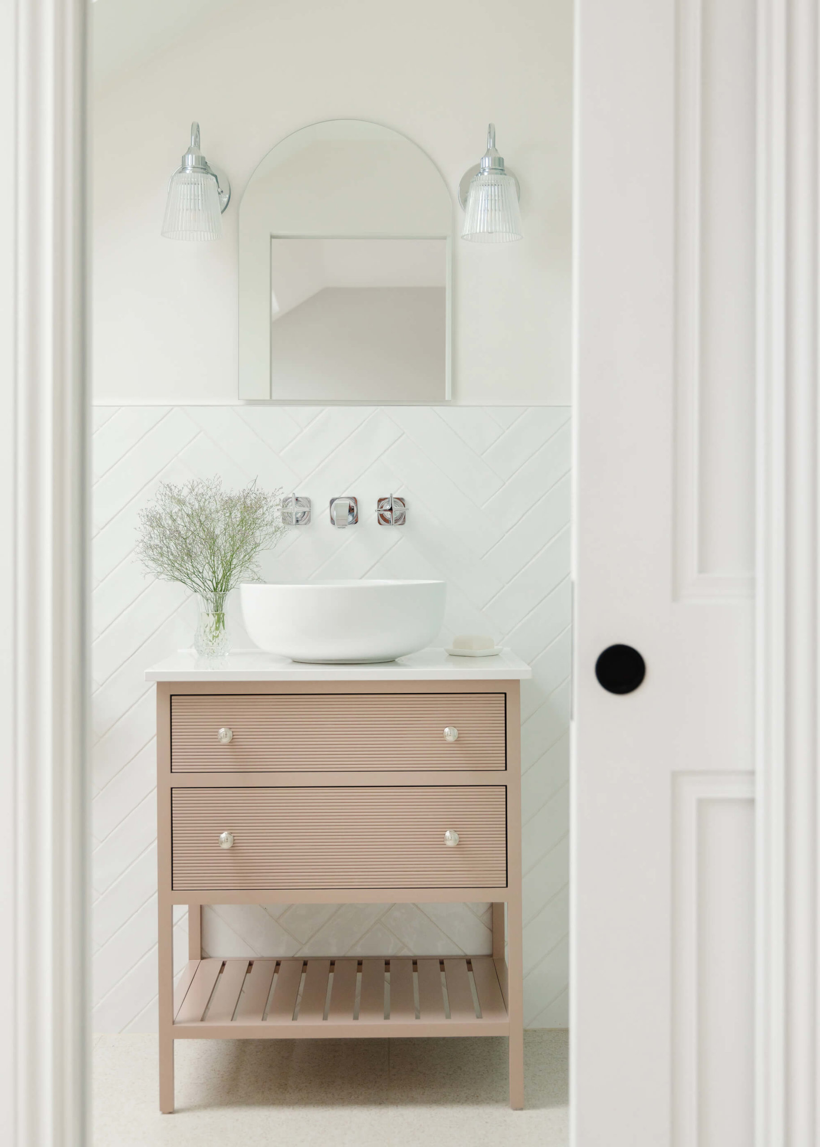
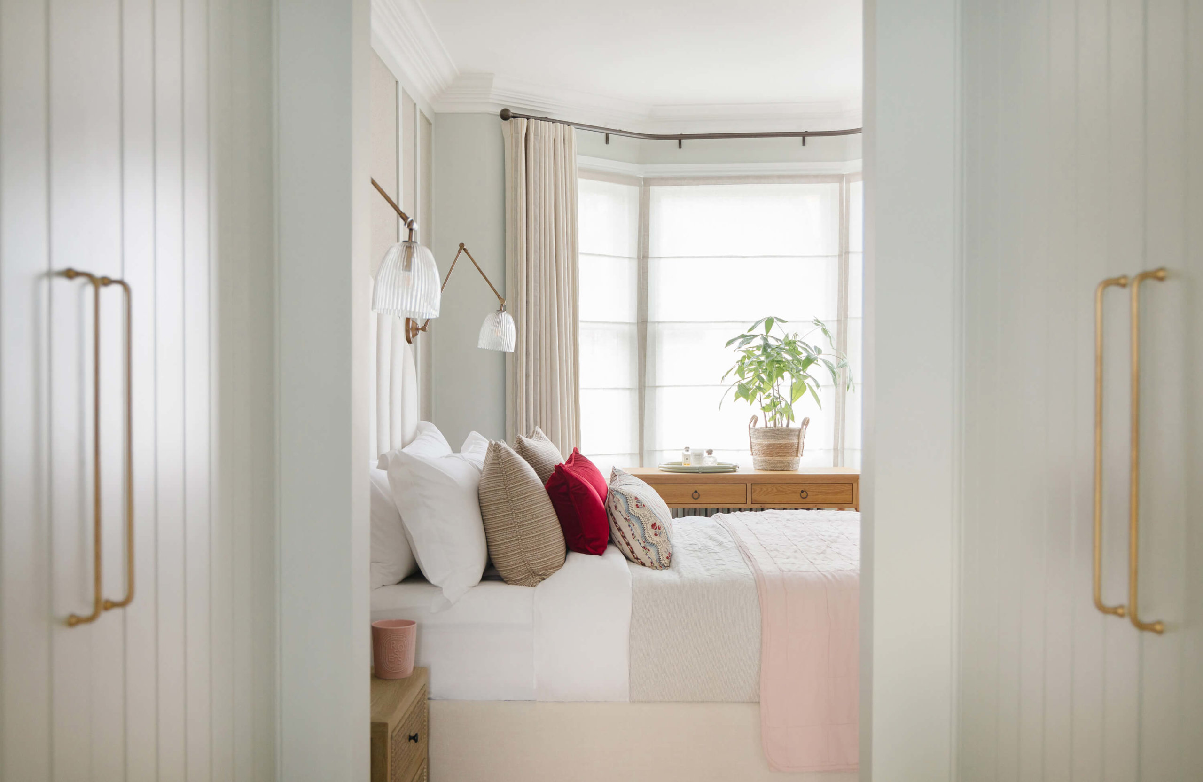
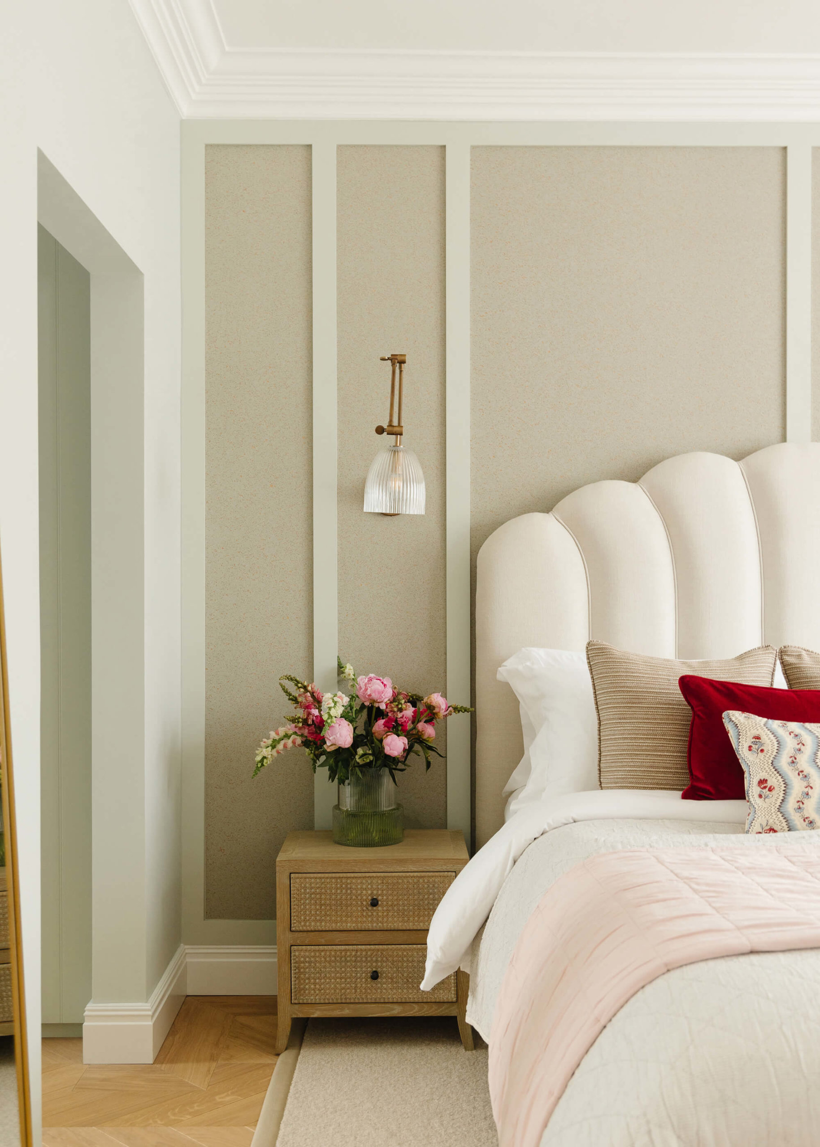
Throughout the property there are thoughtful nods to its Victorian heritage where our design sought to fuse this with the modern feeling creating a harmonious and cohesive space.
