The West Wing within the Grade II listed Star & Garter building in Richmond conveys a design aesthetic sympathetic to the meticulously refurbished building. A family home designed to entertain, with the grand double height central room the main focus of the property. Using luxury materials and traditional styles to create a heritage country home aesthetic in this desirable and verdant area on the outskirts of the city.
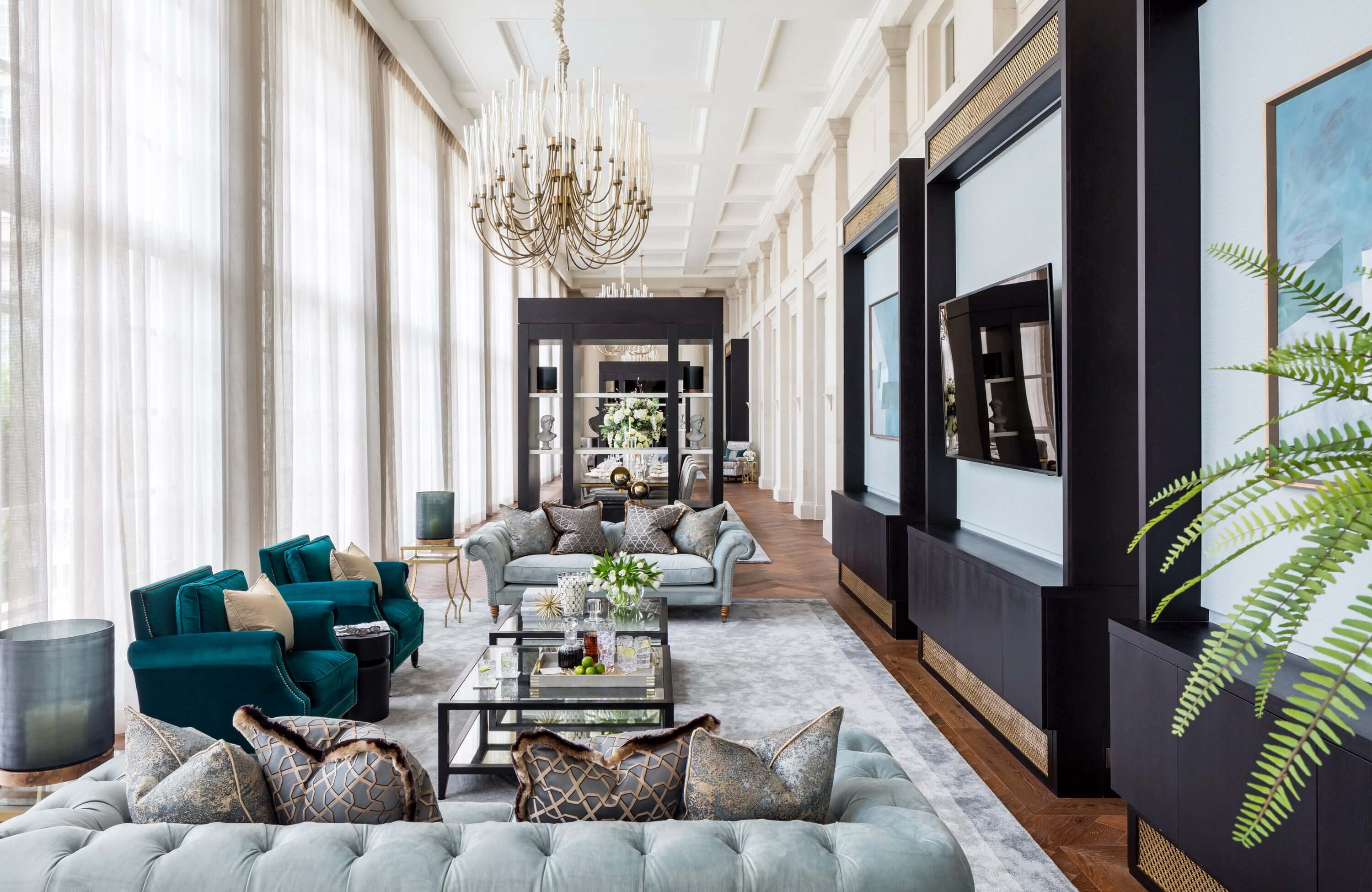
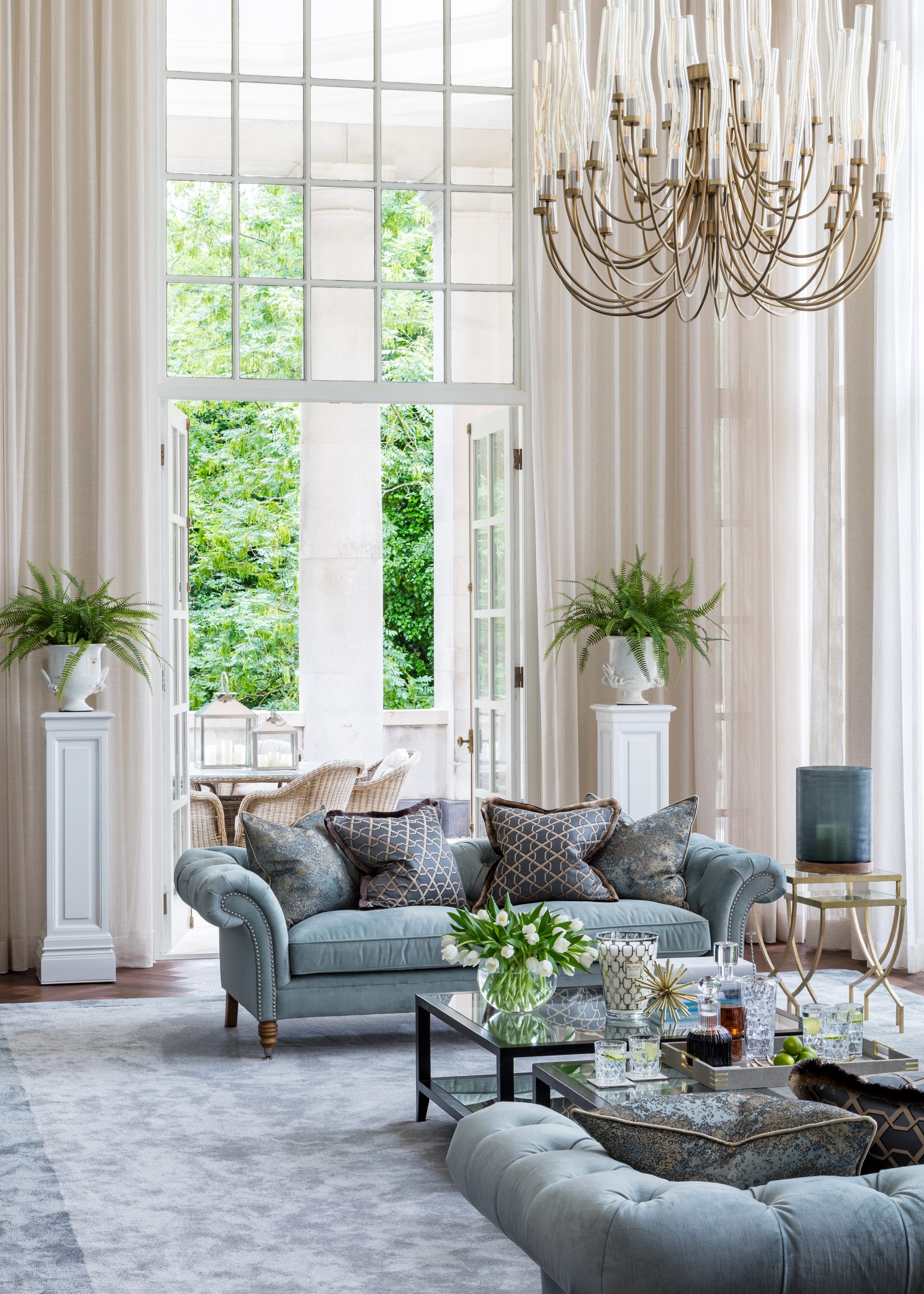
Our first task was to reimagine the space separated into more residential scaled areas, whilst keeping the overall impact of this impressive room (shown above). The bespoke room dividers provide three distinct reception areas, each centred on 48 lamp chandeliers. The joinery’s warm tones sits against the dark chestnut herringbone floor and provides the perfect contrast to the honey tones of the original Portland stone walls.
The original library was repurposed as a dramatic entrance lobby, more akin to a grand country hotel. The restoration of the panelling (now incorporating a secret door) and heavily gilded plasterwork ceiling mean that a sense of arrival is guaranteed.
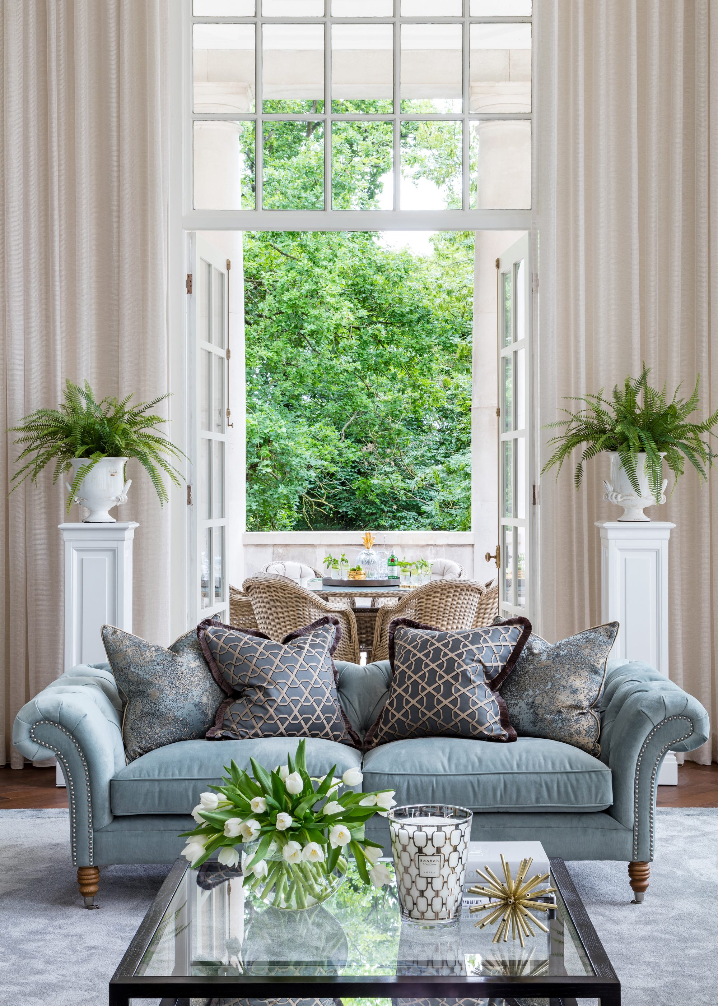
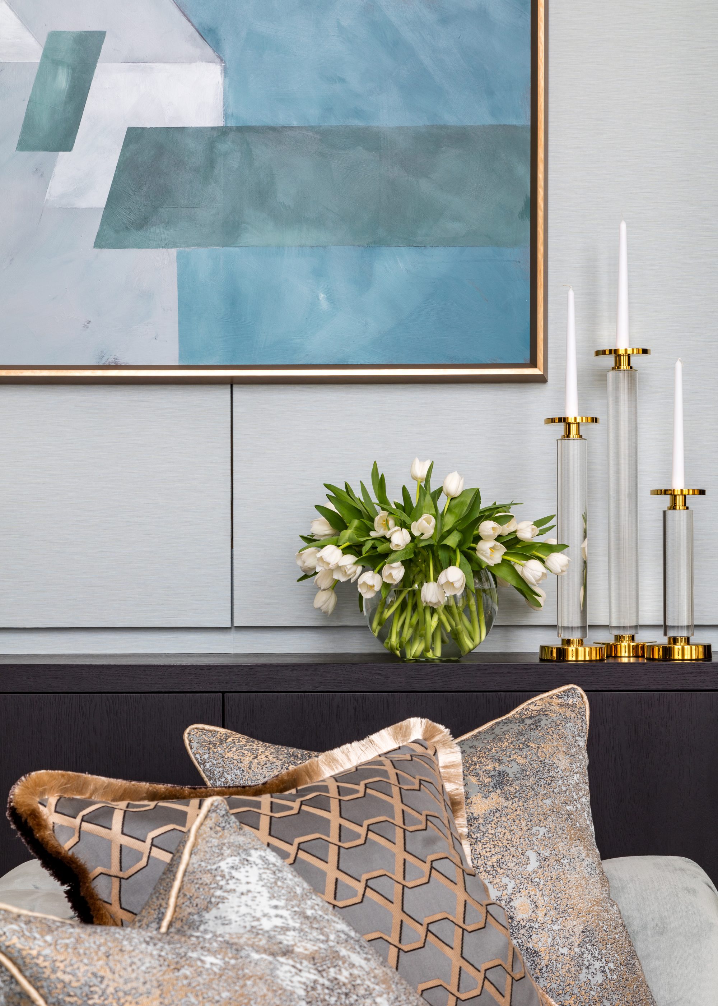
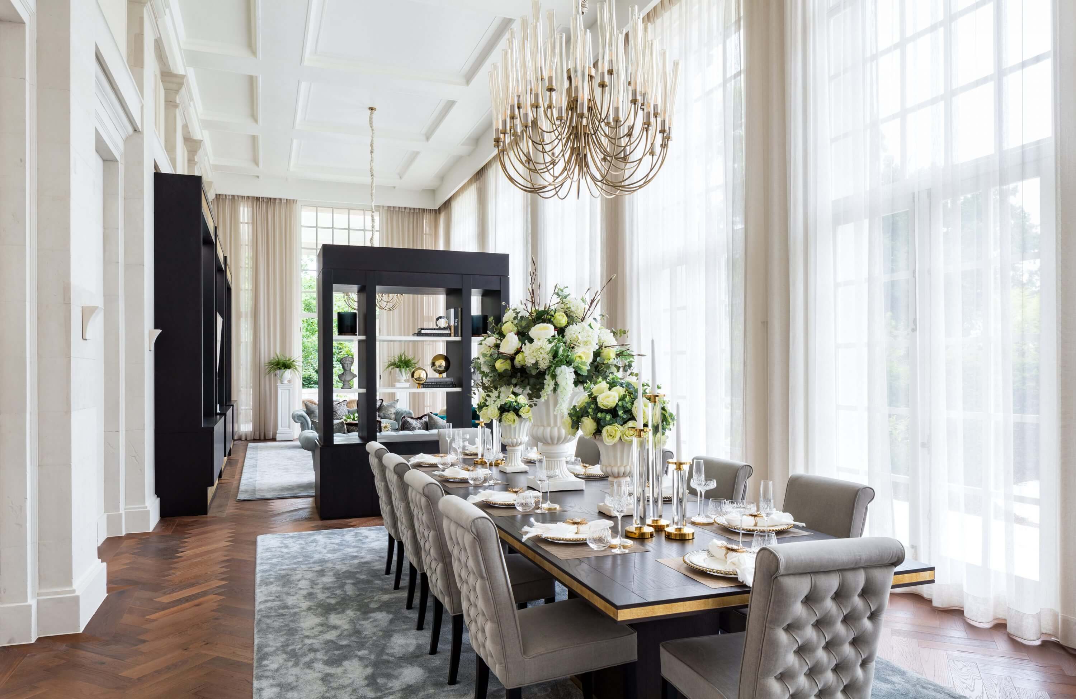
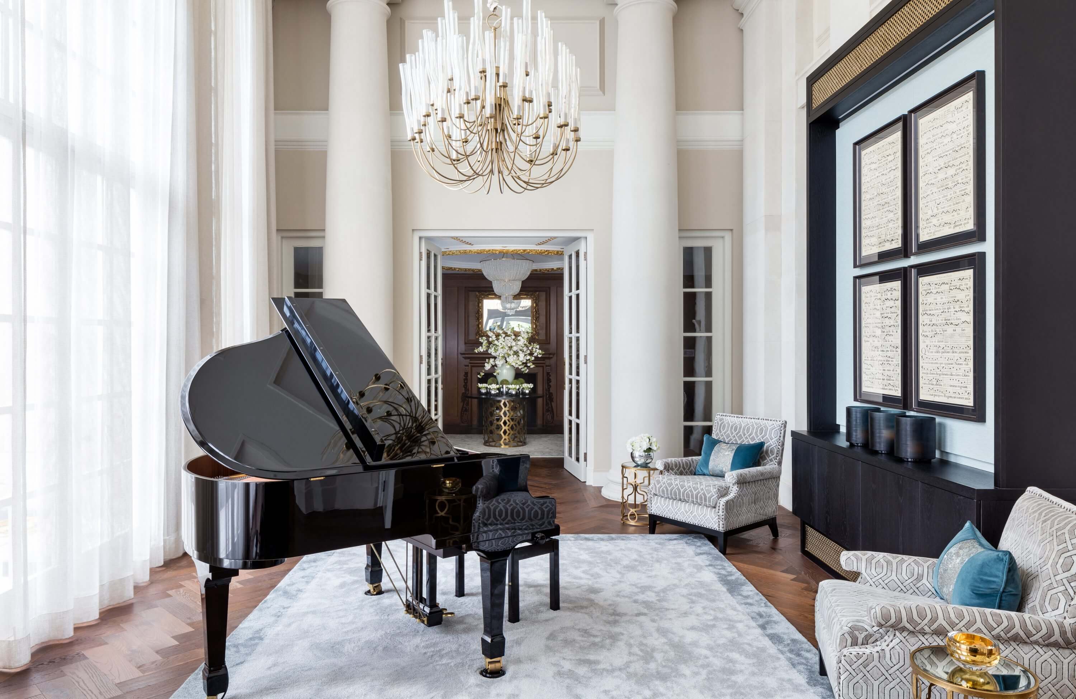
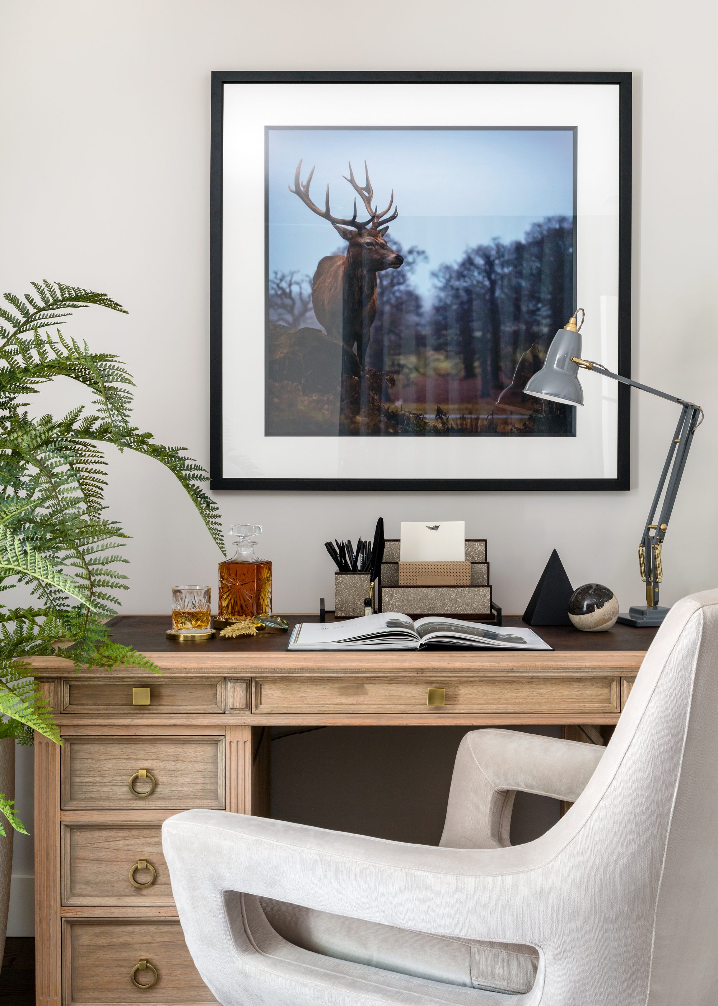
The soft furnishings and furniture specified throughout add a luxurious layer to the hard finishes, adding warmth, texture and personality. The home incorporates a self-contained two bedroom apartment with its own outside space, providing truly flexible accommodation for the owners. Honky Design’s involvement helped reimagine what was previously a public space into a stunning residential interior.
A light touch was required for this sensitive project, whose success is based on the questioning and refining of every detail. The result is the successful blending of the best of old and new, a truly unique apartment repurposed for the next 100 years and beyond.
